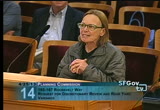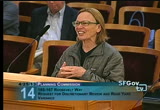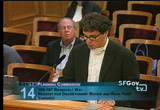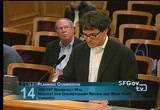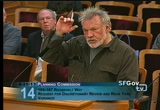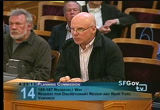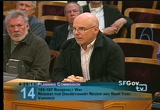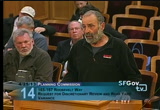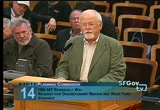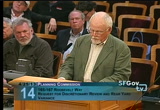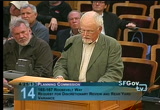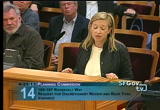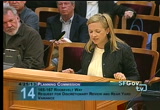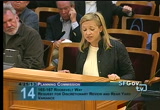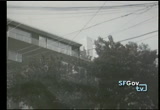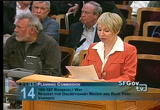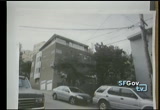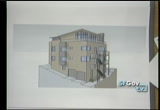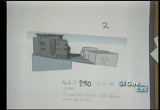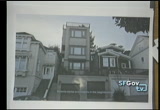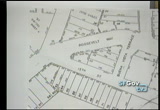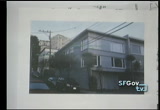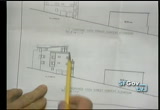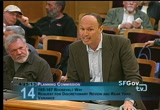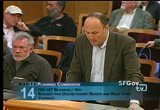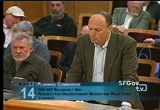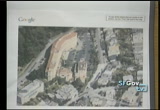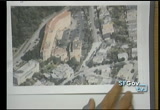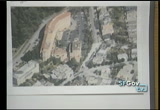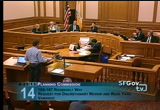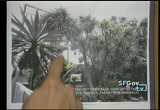tv [untitled] April 27, 2013 1:00am-1:31am PDT
1:00 am
doesn't reflect the philosophy or the attitude or the gestalt of san francisco and i'm just so adamantly opposed to having this increase in vertical space, increase in the depthness of the back and being able to have these balconies with their views and here we are being in crouched upon and being told that our lives are not important and the complexion of how we see the neighborhood and how we stru neighborhood and how we would like the complex of the neighborhood maintained is pretty much marginalized and i'm very very concerned about
1:01 am
that. thank you for your attention. >> good afternoon, commissioners. we purchased 148 buena vista terrace. our house is directly behind block lot 29 which is back behind 167 roosevelt way. we have kept this property to use as our retirement home. i'm here to respectfully ask you to deny the permit of the vertical addition and the variance to the balconies to the east side. i'm also addressing the balconies as well the scope work will reduce our property value by reducing light into you're backyard and it has
1:02 am
significant limitations for development and it's been oddly shaped. i appreciate every homeowner 's desire to improve their home and lifestyle and should be allowed to improve their properties. the proposed improvement will negatively affect my property. in my estimation they have failed to exploit other opportunities to expand the residential space of the property. she has ignored the concerns of neighbors and dismissed our suggestions that she has voluntarily altered with proposals to neighbors concerns are outrageous. while i'm not opposed to her
1:03 am
improving her property for her in enjoyment, should not be to the detriment of her neighbors. thank you very much. >> thank you. >> good evening. robert walter. i live in the house that both greg and keith own. i have lived there for over 30 years. i'm the oldest resident on the block. i want to give you a picture of what nadine's house looks like now and it is a huge house. when i come out on my garden level, i'm one level below her garage level. so that when i look up at her house now and see the garage and two livable floors, i'm looking at a third and second floor. her building spans my entire garden
1:04 am
into next garden, the next lot. so it is this huge wall of building that is 10 feet from my property line and what she's proposing now with the deck is to bring the deck that is longer than the half of her house, 3 and 4 flights floors above my garden for a birds eye view of everybody's garden and i hope you agree with us. thanks. >> good afternoon commissioners. my name is steve har wits. i live directly across the street further downhill from the mentioned property. many years ago i bought an apartment in san
1:05 am
francisco. i did not have a deck, i did not have a garden and i did the intelligent thing many years ago. i wanted more space and i went out and bought a small house which is the house i currently live in. i think i can understand why the decks why they are put on the apartment. it will give her a lot of outside space, but i think there are many variances that are already in place on this existing property and to impose existing variances upon variances i say what is the purpose of the law. so i would say, just from a very emotional point of view i understand the objections of my neighbors. i think that a person if they want more space i think they should sell the apartment and go elsewhere. it infringes on
1:06 am
everybody's privacy. it's not consistent with the neighborhoods foot print and i respectfully ask you to please consider all of these things when making your final decision. thank you for your time. >> thank you. >> my name is larry moss. i live at 2525, 15th street which is south and down the hill. this is a very large property on a very small lot and there are existing codes that restrict the size of the property and to give it variance is going right against that. variances are there for a purpose and i do not see any reason why there should be exceptions to that in this case. there is nothing that has
1:07 am
to do with any kind of life safety or regress. if you are going to have a zoning law that they should be followed. thank you. >> my name is richard ryan. i live directly across the street from this project. i once tried to get the city planning department to change their mind about one of their rules. i went to the office to try persuade the planner to see thor -- error of the city's ways. he looked at me and said i understand you and if we
1:08 am
don't enforce the rules they will be meaningless and if they are meaningless we will lose the rules of our city. the planner in thinking things over was quite right. the rules of collecting thought and for rules of the city and they are there to protect all of us, not just a single owner. 16567 is already a building with variances. now the ownerer wants to make the building even bigger and expand it's mass. it must be tempting with the city with all of it's financial issues to support such a project for this massive construction will surely result in higher taxes opt structure but the building will have
1:09 am
variances on top of variances. are variances on top of variances really a good idea. doesn't the notion of variances on top of variances throwing the code out the window and saying anything goes. doesn't variance on top of variances doesn't it matter what gets built. doesn't variances on top of variances mean that no ones rights will be protected. much of what she wants accomplished can be done inside the structure. i ask the commission to send this back to the drawing board and ask them to work within the context of the existing structure. we would all support such a thing. thank you.
1:10 am
>> good evening. my name is heather. my family owns 16062 buena vista which is directly across from the proposed project. if you direct your attention to the actual criteria required to be met under planning code 305 c, the proposed project fails to meet this variance. first no exceptional extraordinary advances persists, we fail to see how the construction of 2 four 1/2 party decks one that the proponent's family wouldn't have access to. second, given
1:11 am
that no extra ordinary circumstances exist. i'm afraid at a most san francisco residents are living with the same hardship. further the property already encroaches. the denial of a further reduction of the setback would hardly be construed as a hardship. if anything the property owner already enjoys eight feet more of the property under the planning code. thirdly, a variance is not necessary for the preservation or the enjoyment of the project proponents property. she purchased her property with full knowledge of the limited outdoor area. she's already
1:12 am
planning to construct an upper deck on the fourth floor addition. could it be hardship? fourth, the granting of variance would be material and -- it would be 15 feet each replaced modest sized windows in place. it would cause them to look directly in the backyard windows of the my families property. further the added activity and noise with a deck of this size would impact our tenant's quite enjoyment of the property. these are not an insurances she can provide with any certainty. what is there to prevent a new owner tenant of her property in a ways
1:13 am
tantamount to a public nuisance. >> your time is up. >> i request that you deny this request for variance. >> thank you, are there any speakers in favor of the dr request or? okay. seeing none, project sponsor you have five minutes. good afternoon. i am nadine griener. this is my home and since i live on roosevelt way i will inspire to quote from franklin roosevelt. be sincere and be combreetd. --
1:14 am
greeted. i want to thank you for your time and my neighbors for agreeing to meet with me during this past year and my 12-13 tenants who are with me in this support. i work in health care and owned and lived on our home for 13 years. it's a 2 unit building. we could not afford to buy another home. we need the space to accommodate our family. the project has taken a year to date and in that time one parent died in the hospital instead of hospice with me at home and we have another who is in assisted living which is very stressful and expensive. my goal is to provide you with helpful facts. can i have some technical help?
1:15 am
thank you. so we are adding one bedroom with closet, we bathroom, one living room and home office area to the top of the home. having one bathroom for all of us is not sustain able and i'm doing my office work in the bedroom. as you can see the windows are elegant and we are keeping in line with the surrounding heights. we are a letters under the height an allowance and several feet less an allowance to the building. so this is the current envelope of the building right here. this is the additional parts that we are adding up top. the request for the variance is for the balconies. it's hidden by the trees right here. >> please speak into microphone. >> thank you. so this is the
1:16 am
request for the variance right here. there would be balconies and this is where the stairs coming down to the recycling area. this is the original top piece. somebody mentioned the ugliness of my building. this is ugly. this has been a journey of compromises. this is the first proposed with the occupants of my tenant. you can see a big reduction pulling in from buena vista and 15th. about the balconies, we had a meeting just about the
1:17 am
balconies. so i was proposing to reduce the length by about 8 feet, 7.5 feet and also bring in depth from 4 1/2 to 3 1/2 to about 10 inches. this was agreed to buy some but not all of my neighbors. in terms of light, we did a light study. as you know light studies go the full year. this is the worst of it. you see about 11 minutes from march to june and this is bear in mind there is trees right here. tht the dr request or, 162 and there is no impact for about 11 minutes during those months. this is the neighborhood i live in. the people from buena vista today they live here. 10-12 units.
1:18 am
here we have 5-8 levels with multiple balconies. this is my home here at 3 levels. aisle just finish up with some more pictures. this is my home, this is the dr request or. right opposite there is another 4 level home. this is right across the street. so again, balconies, multiple levels and i thought to take the same kind of architectural eclectic styles. >> i'm sorry. your time is up. >> thank you. >> now calling speakers who are in support of the project.
1:20 am
of our building is less than other buildings on the block. this is looking at 15th and buena vista avenue. this is the dr request or's house. this is the 2 floors over parking, this is nadine's house, this is the same except for one single house. we are not out of character with either our block or the lot. i did a spreadsheet of the 3 hundred foot notification area and for right in the median of height. they
1:21 am
are taller and smaller of our building. so average is 3 floors over parking and that's where we would be. average square footage of houses. this is right in the median of everybody in the neighborhood. i wanted to show another illustration of the scale. this is the street context. at the remodeled building. >> please speak into microphone. >> this is the existing shape
1:22 am
of the building. this is the top floor addition, that's are the balconies. there is a lot of open space. >> sir, your time is up. >> okay. >> hello. my name is brian kendall. i'm here in support of the project. i'm a neighbor. i'm with the neighborhood planning committee which i have been on for 20 years. nadine has very generous with her time in meeting with neighbors to fully vet this project. i found this project to be very well
1:23 am
designed and in keeping with many of the neighborhood. i feel like it will in fact enhance the neighborhood. it's within city code and less than what's allowed. there is no direct impact on light, noise or privacy in this neighborhood. in regards to the variance, most of the other buildings on the this block all have balconies. this is very typical in san francisco where you have sloping hills and facing views especially on roosevelt vice -- views. the balconies will fit right in and
1:24 am
block nadine's view increasing everyone's privacy. plus there is 142 yards in the yard between the applicant and nadine's property. the city does need jobs and revenue. this job will create 10 full time jobs for 4-6 months and the building will be remodeled and she says she's willing the purchase these materials. this has been a long and expensive process and neighborhood process for all of us. nadine, i feel like has followed every time to a t. i have seen
1:25 am
variance considerations of the drawings and all the concessions have been made. i support the epigrades to the neighborhood and hope you approve this project. next speaker, please? >> commissioners, good afternoon and thank you for your time and attention. my name is marie rose and i'm her partner. >> speak in the microphone, thank you. >> my name is maria rose. i support this project because we need to shelter our family. this is our sole residence and we need to have a second
1:26 am
bathroom. since this is our only residence and we have no other options to accommodate our family's needs. we work with michael smith utilizing assimilating his expertise in providing this code. on this photograph here, it's an aerial view, this is our home. to the east of us is dr. the property east of us is already facing the sunrising. they have sun access all day coupled with the 42 feet of garden which will not be affected by the addition. they have ample light
1:27 am
to the privacy and properties on 15th were separated by the street, properties up roosevelt and buena vista and park hill or this building here are all uphill literally and i don't see them being affected by our addition in terms of light and access to open space. with respect to noise, i would like to say that the addition is setback and the loss of sound or noise is inversely proportional to the distance. adding the distance to our neighbors on east would further lessen the noise if any originate ing from this process. we have lived here for # 13 years and since that time has not had any complaints
1:28 am
about noise. we are both working professionals and i assure you, we will not be spending time on the balconies like we are 22. she has met with the neighbors to discuss this and was met with opposition on each subject. even randy met with the neighbors. >> thank you, your time has expired. thank you. good afternoon. i'm nadine's tenant. i wanted to say with the support that i'm here with her today is that we tried to accommodate the neighbors request but they are
1:29 am
opposed to entire project. i attended the meeting and saw time and time again where the meetings would come up with solutions and unfortunately there was never an agreement. they were met with negativity and rejection. there is no light, noise or property impacting the neighbors. you can see those pictures. the buildings are within the height requirements and there is other buildings that surround us 12 stories in height. regarding the deck design on the first floor, you can see looking up if this is actually the entrance to my house right here. if one thing to point out the rear staircase is a second access way. there is no internal staircase in the house. most of the other building on roosevelt ways are
1:30 am
balconies. these buildings that are at 4-8 levels. the balconies will fit right in and block nadine's views and my views. the neighborhood is nice and there have been quite a few up grades to modern style. our building is ugly. we would like to improve this building. the buildings are beautiful and practical and blend in to what it is today including the construction surrounding us. when i think about this, i'm concerned about some of the other projects in the city that are not green and one of the things about mary rose is that they are sustainable and attractable to
46 Views
IN COLLECTIONS
SFGTV: San Francisco Government Television Television Archive
Television Archive  Television Archive News Search Service
Television Archive News Search Service 
Uploaded by TV Archive on

 Live Music Archive
Live Music Archive Librivox Free Audio
Librivox Free Audio Metropolitan Museum
Metropolitan Museum Cleveland Museum of Art
Cleveland Museum of Art Internet Arcade
Internet Arcade Console Living Room
Console Living Room Books to Borrow
Books to Borrow Open Library
Open Library TV News
TV News Understanding 9/11
Understanding 9/11